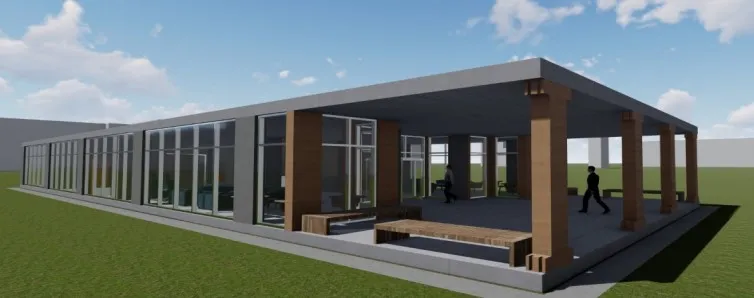BIM projects summer term 20
To relieve traffic in Munich, the public transport is to be expanded by a north-south route U9. This new bypass will connect the districts of Sendling and Schwabing, with six stops between Implerstraße, Hauptbahnhof and Münchner Freiheit. One of the main challenges of the infrastructure project is a new underground station near the Pinakothek in the Museum Quarter. This area forms the largest and most important cultural district of Munich and is considered unique with its conglomeration of art, cultural and scientific institutions. It holds an impressive variety of collections, numerous modern and historical works of art and attracts millions of visitors every year. However, no central visitor centre provides orientation or an overview of the location and the development of the museum area.
The task of the BIM course in the summer semester 2020 is to plan a subway station with a connected visitor center
close to the Alte Pinakothek. The visitor center should provide an overview of the location and the development of the museum quarter as well as a reference to the historical museum complex. It needs to meet the current standards of monument preservation. Special attention will be paid to the design of the underground station and the vertical development to the street level. At the same time, the visitor center is intended to be a connecting link between the Technical University of Munich and the historical sites. Existing acess to TUM and to the Pinakotheken must remain available during and after construction. It is therefore essential that traffic planning during the construction phase is considered in the design.
Independent suggestions and interpretations of the individual aspects are required. The weighting of the various
functional components is to be decided by the participants. The overall spatial program of the design must have an usable area of min. 1.000 m² without barriers. Special attention is paid to an innovative combination of functional components (hybrid concept, double and multiuse, usable traffic areas, etc). Equally essential is attentive planning of the development and the transition between the underground station to the building and adjacent open spaces. etailed requirements are listed in the following section. Each interdisciplinary group of students should design a new visitor centre and underground station.
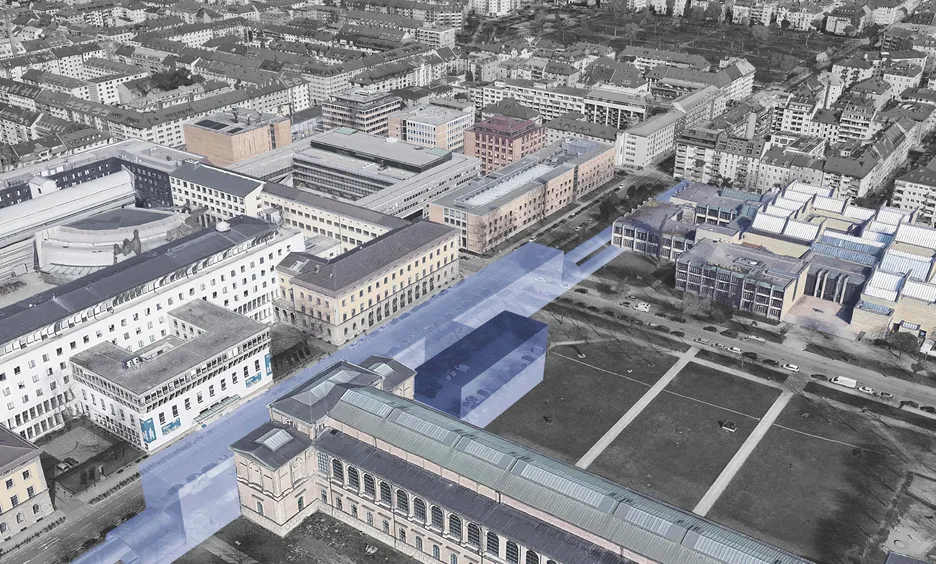
Design Requirements
Each interdisciplinary group of three should design a new underground station and visitor center.
- Platform, design of the waiting area, lighting concept, barrier-free access
- Intermediate floor, ticket machines, service rooms
- Exits with connection to TUM and Pinakotheken
- Visitor centre, foyer, waiting area, lounge, toilets
- Information desk, ticket sales, bookings, back office, office manager, office staff, meeting room, archive, room for tourist guides (lockers)
- Multifunctional Room, events, exhibitions, buffet catering with connection to the café
- Café, storage, delivery, building services
- Shops
- Consider other optional functions which suit the architectural concept
- Construction site progress and logistics planning include existing (public) transportation traffic during construction phase
Group A
Anna Kirketerp Krusell, Rawan Gaafar, Ahmed Salem

Group B
Ryan Bergerson, Felix Vogelsgesang, Karl Rösler
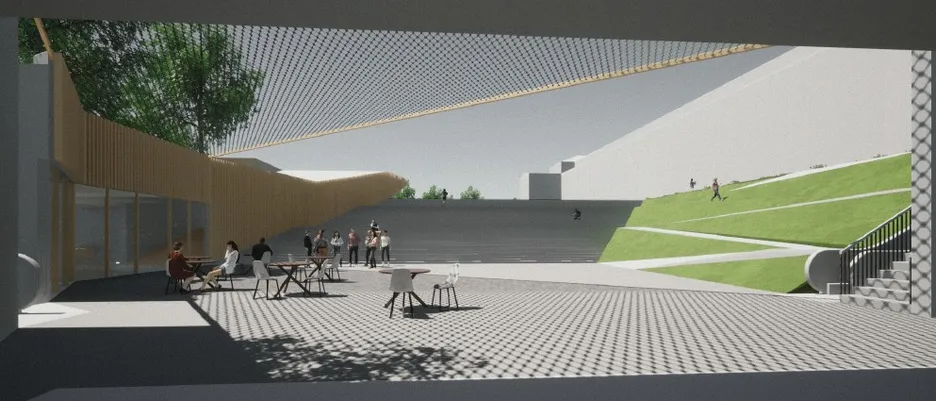
Group C
Sherief Ali, Mohamed Elzahani, Sébastien Wilwers
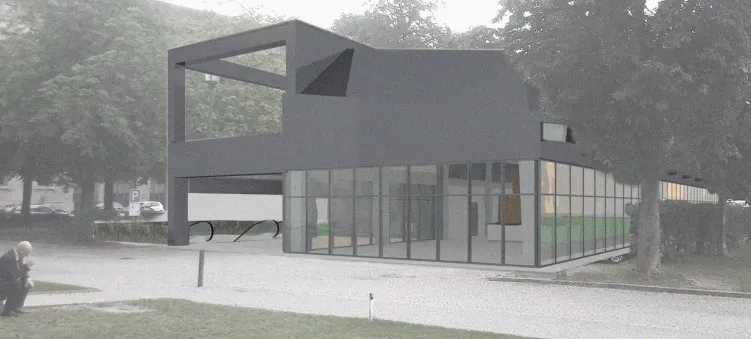
Group D
Melissa Bernal, Jana Holweck, Anne Silberzahn
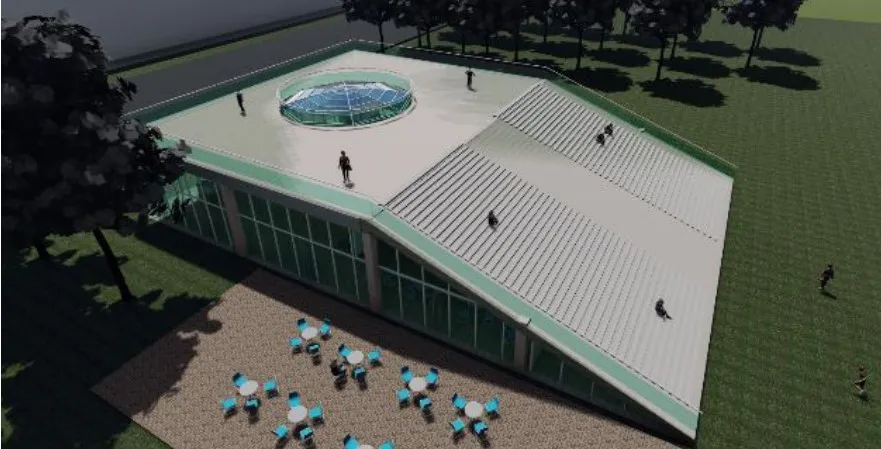
Group E
Xiaofan Yu, Yuting Wang, Abdelrhman Alian
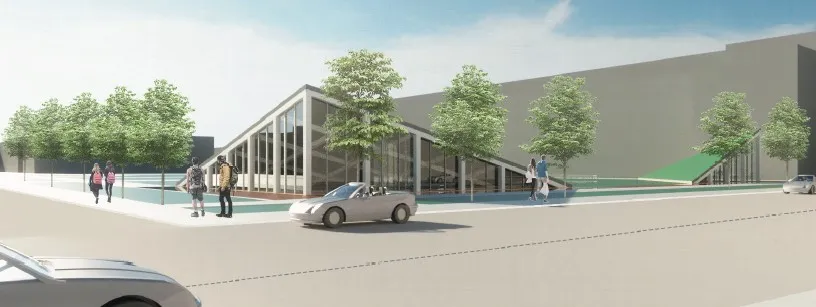
Group F
Yuening Li, Mucheng Xu, David Guillen Serafin
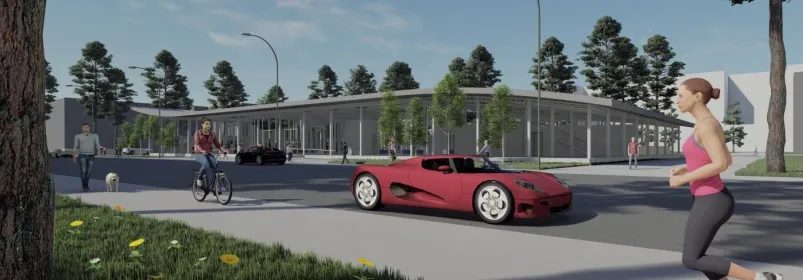
Group G
Qing Zhang, Linqin Lyu, Shaoyilei Zhang
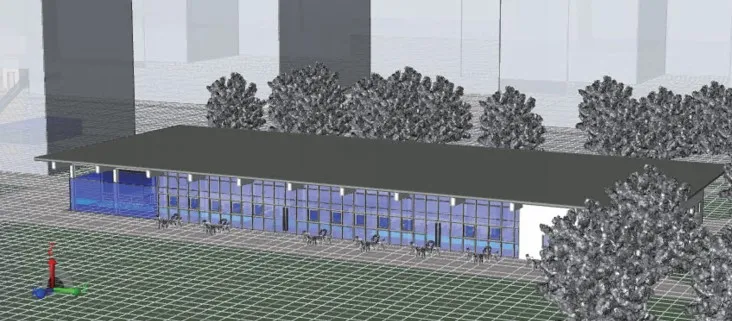
Group H
Luca Coromines, Marius Schneider, Franz Xaver Neumair
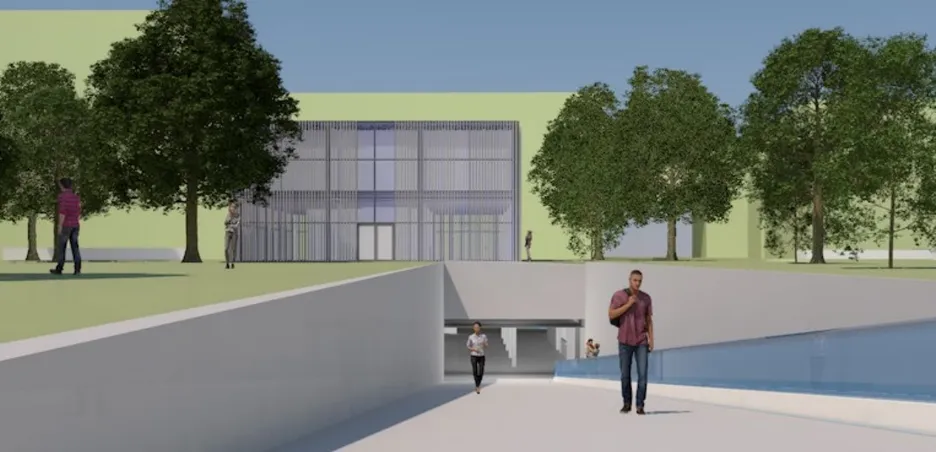
Group I
Du Zhang, Kexin Ma, Fatma Deghim
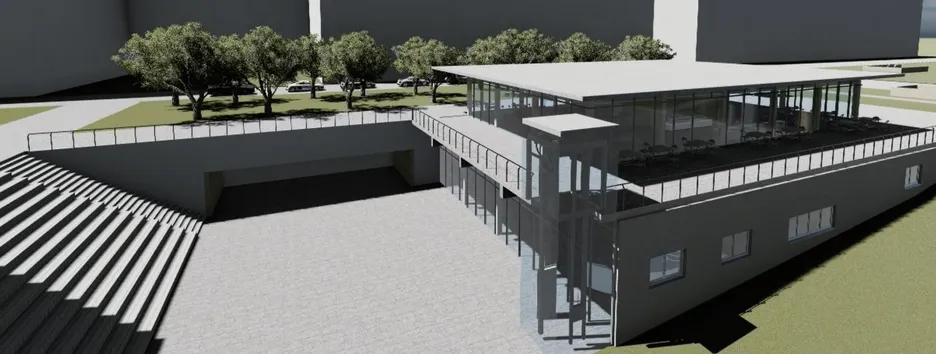
Group J
Haotian Jin, Pengwei Zhou, van Riet Vidal
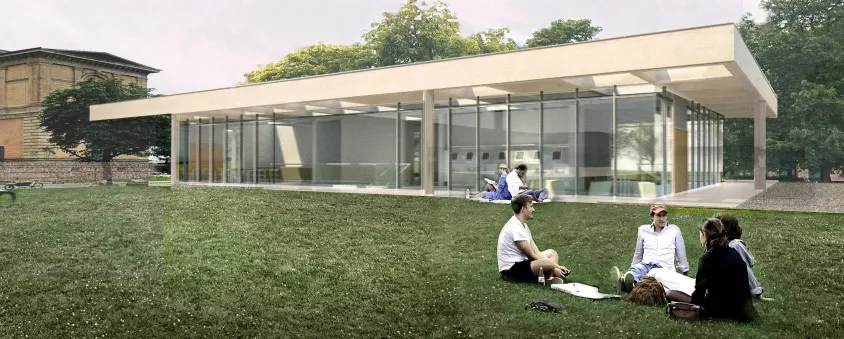
Group K
Edina Bajrami, Lothar Kolbeck, Marin Shera
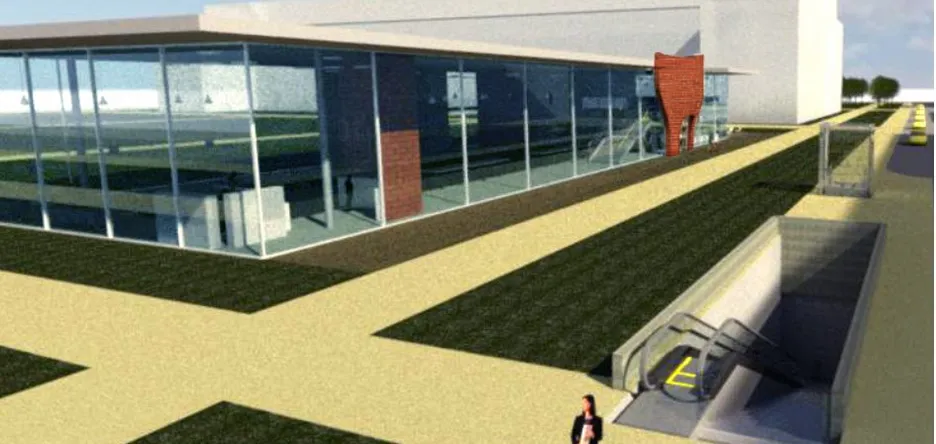
Group L
Leonie Lang, Thomas Gröninger, Philipp Eisenlohr
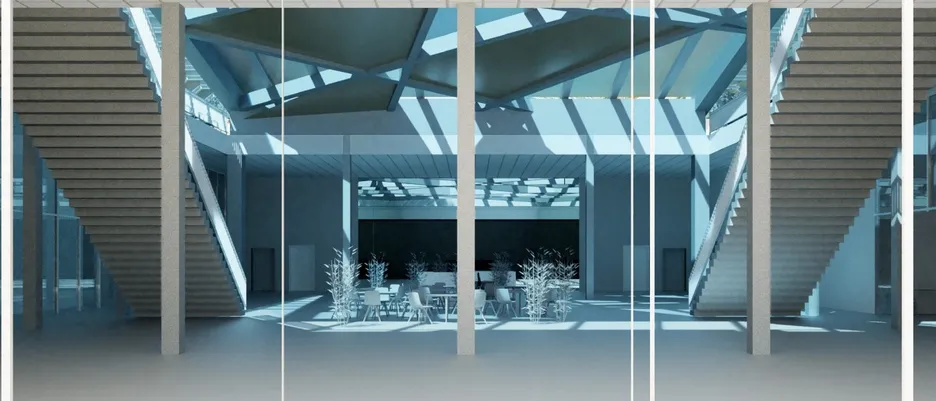
Group M
Mostafa Abdelrahman, Estefania Michelle Perez Chavez, Kateryna Pindak
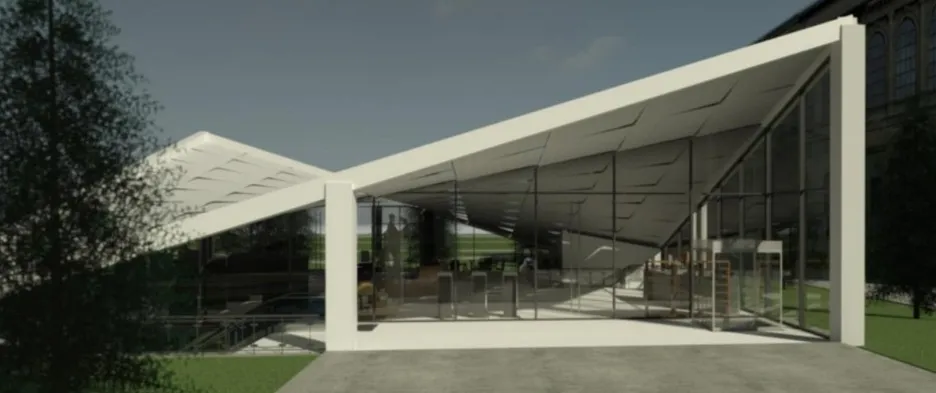
Group N
Yunfei Huang, Tiankai Xu, Timo Schäle
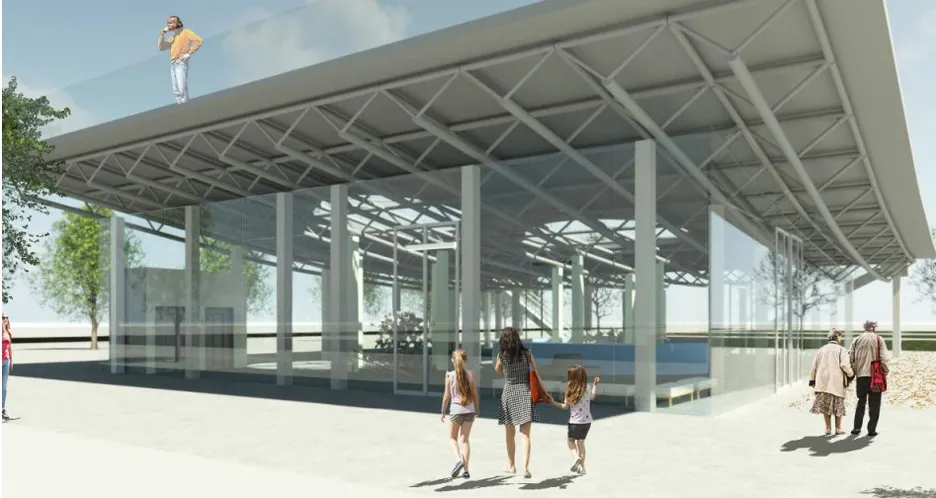
Group O
Mohand Baraya, Jonathan Delgado Espinoza, Mohamed Abdelhamid
