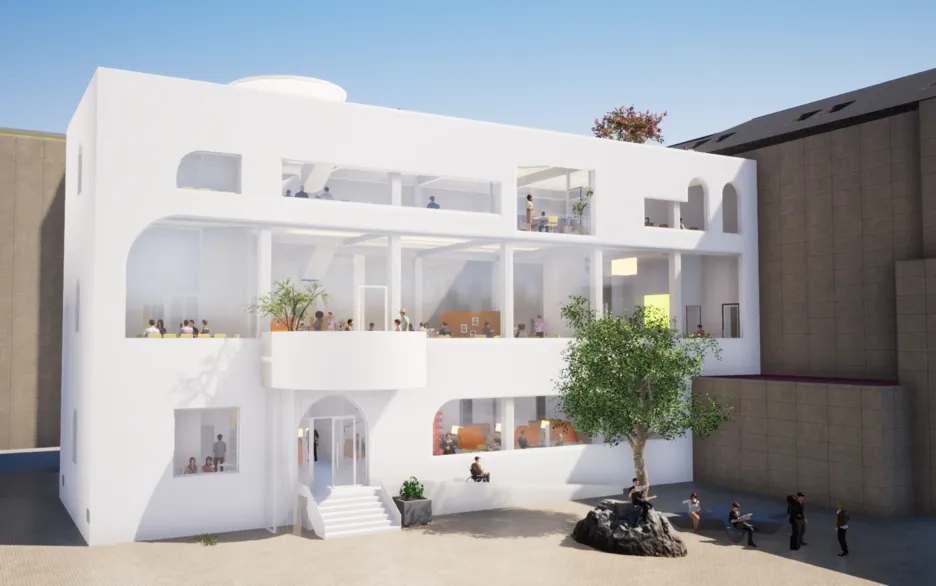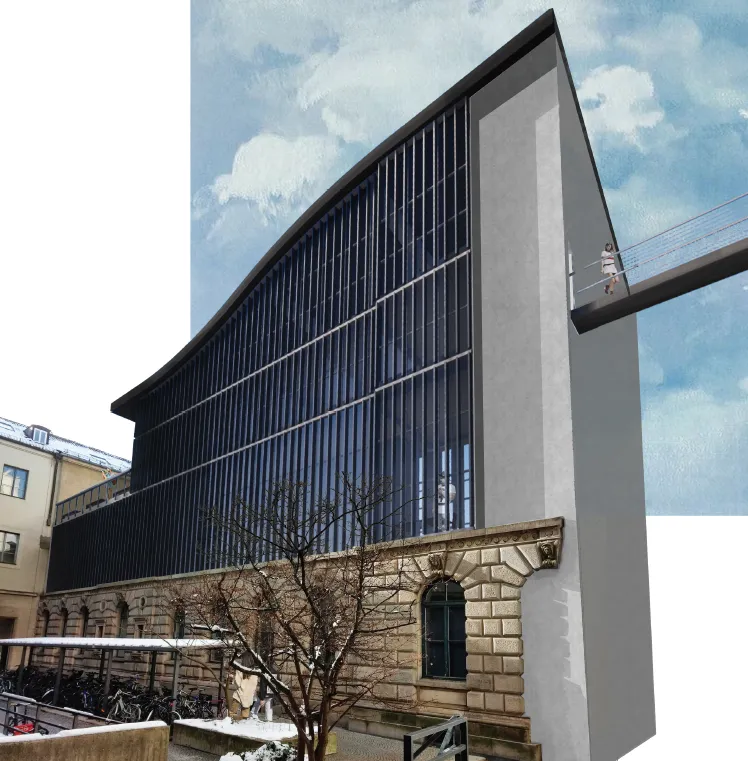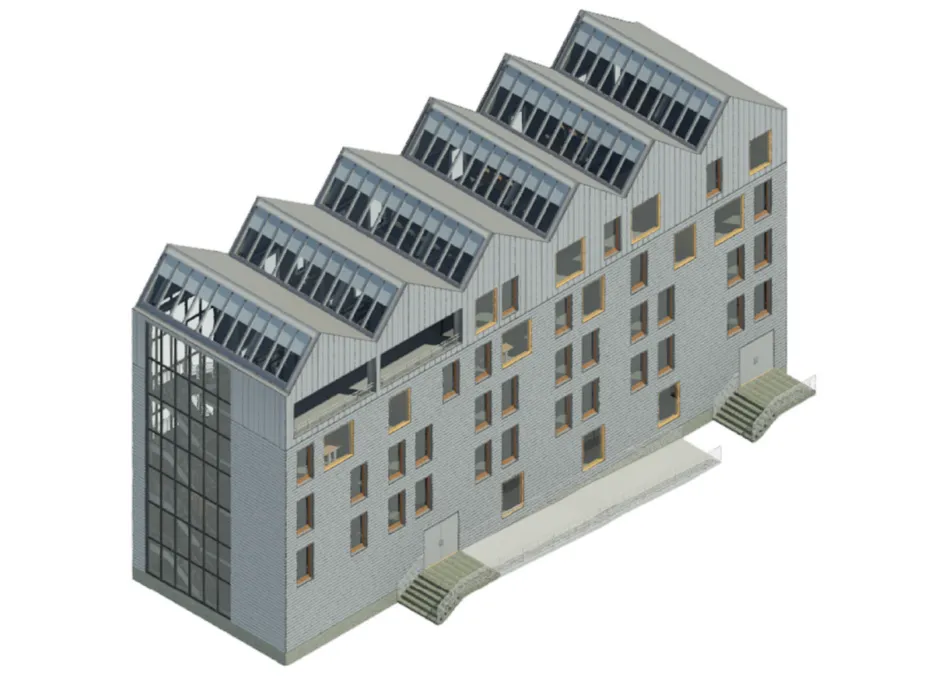BIM projects winter term 18/19
For TUM 150 Years Culture of Excellence it has been decided that the TUM Central Campus should get its own MakerSpace area, which should house a number of prototyping machines and an interdisciplinary coworking space. This space is to be located in one of the oldest remaining parts of the university, planned by Gottfried von Neureuther when technical education first began in Munich. In the TUM Central Campus courtyard, the Bestelmeyer Süd building below the Vorhölzer Forum is in need of renovation. This building, which suffered greatly during the heavy bombing of the second world war, is to be vertically extended to provide room for the new MakerSpace. The only remaining part of the original building is its east façade. This and the entire ground floor must be retained, however the first and second stories, which were added later, do not.
Design Requirements
- Vertically extend the section of the Bestelmeyer Süd building in the TUM Central Campus courtyard. Retain the ground floor level.
- Provide ca. 170sqm workshop area for
- workbenches,
- two filament 3D printers 495 x 585 x 780mm,
- a selective laser sintering (SLS) printer 677 x 668 x 1059 mm,
- a stereolithography (SLA) printer 350 x 330 x 520 mm,
- a milling machine 2100 x 2000 x 2000 mm,
- dedicated areas for soldering and sowing,
- and space to store tools.
Results
Group A
Sebastian Gerstberger, Bernhard Müller, Jonas Hillenbrand
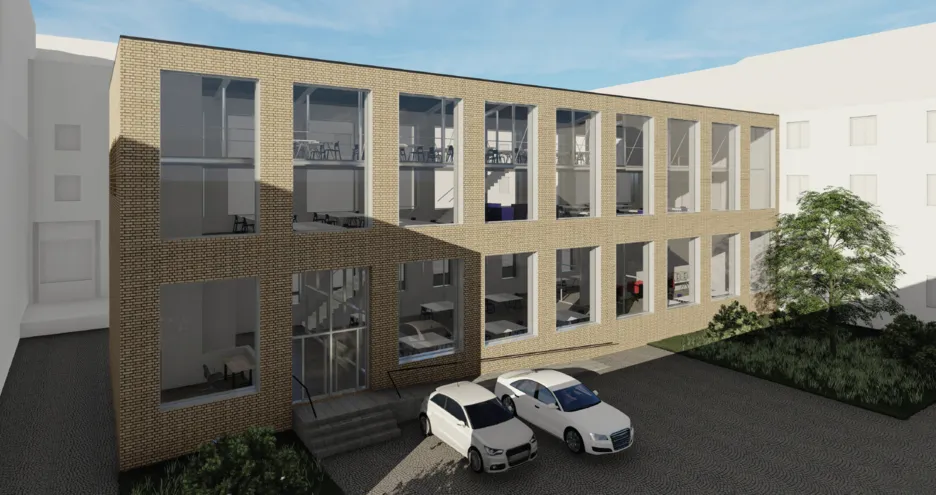
Group B
Moritz Brückner, Thu Nguyen, Miguel Arturo Vega Torres, Nicole Glass
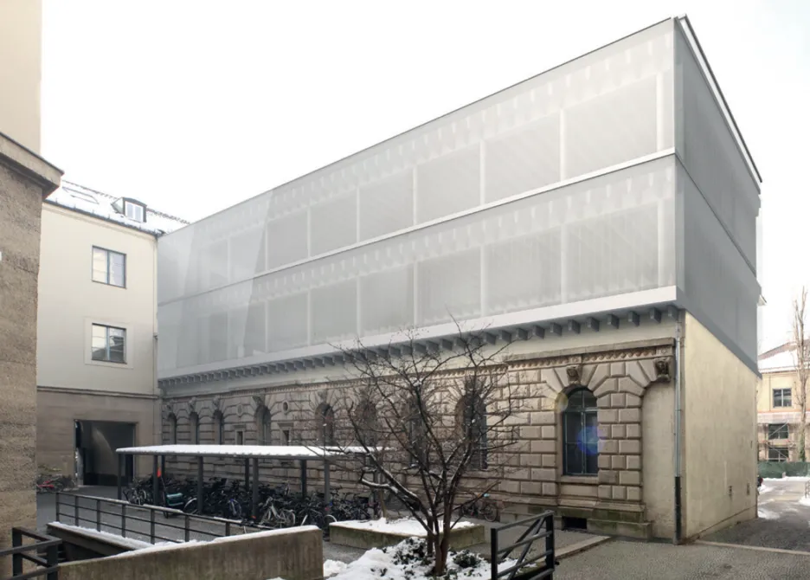
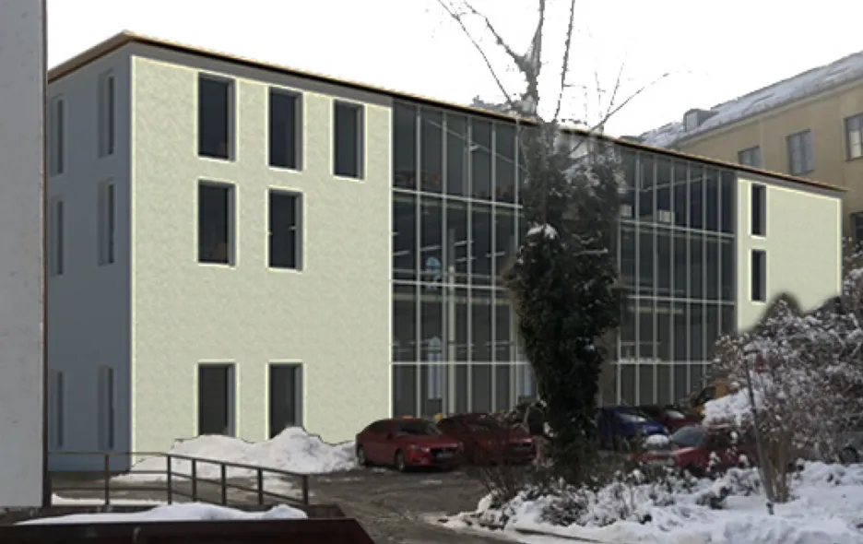
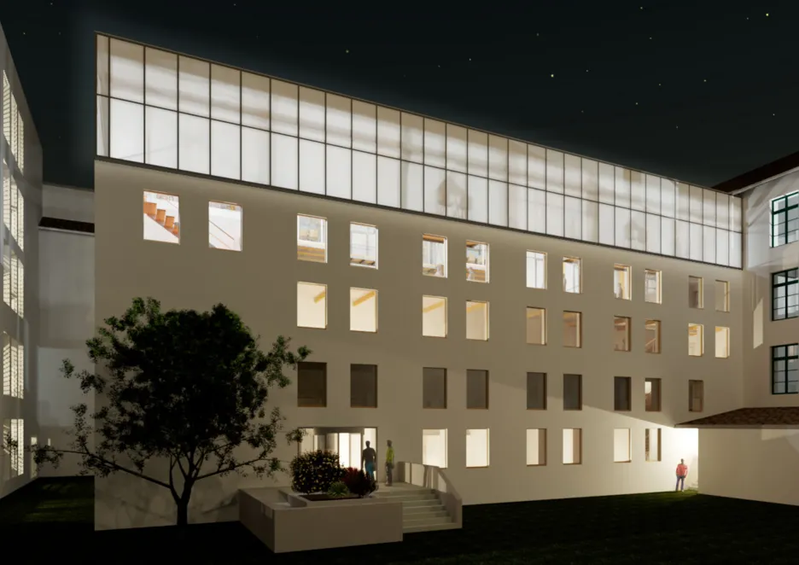
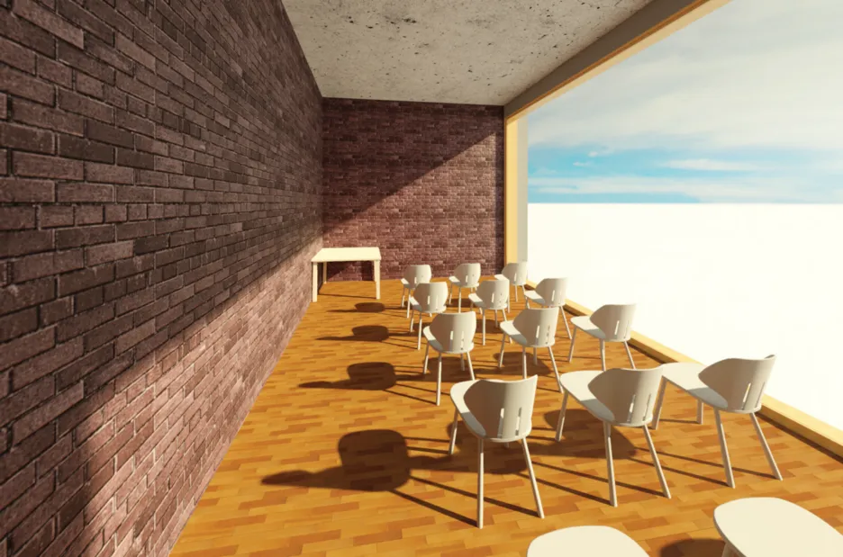
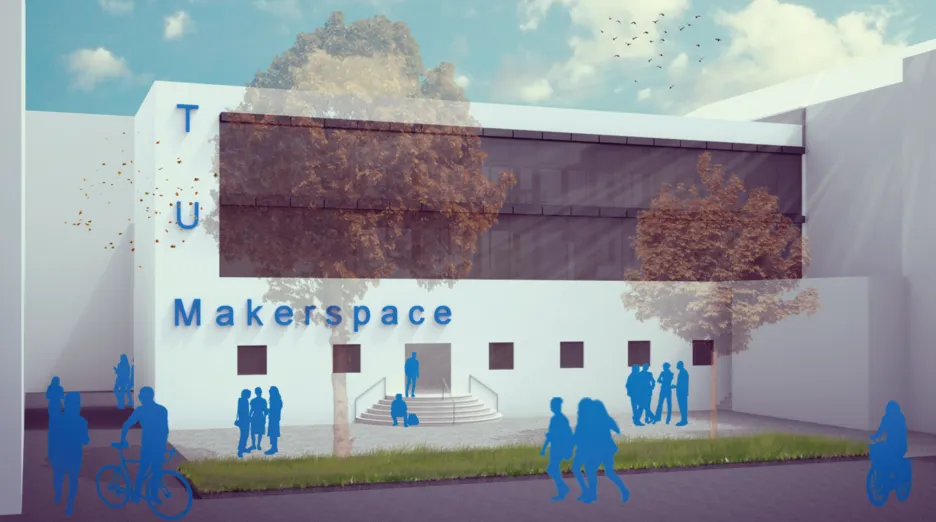
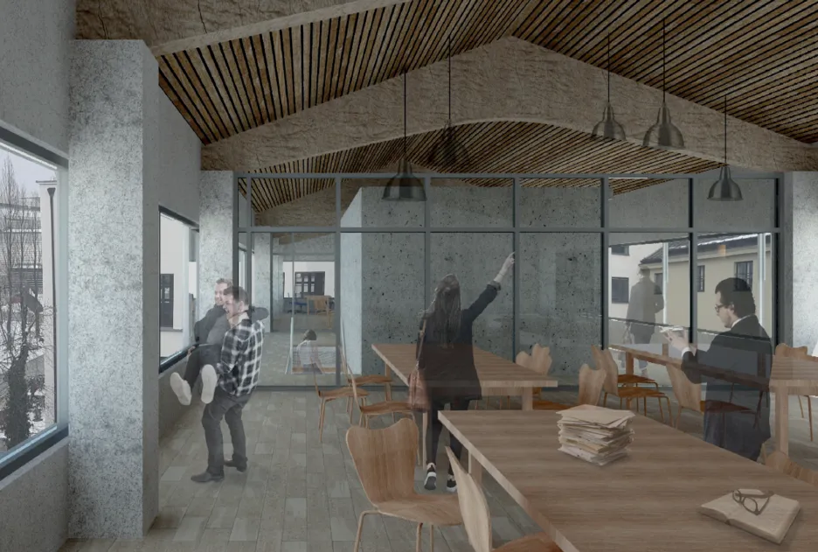
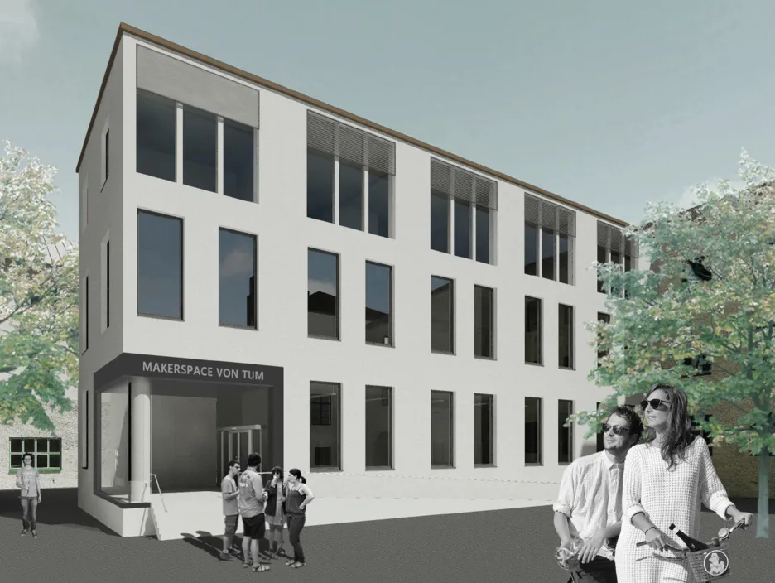
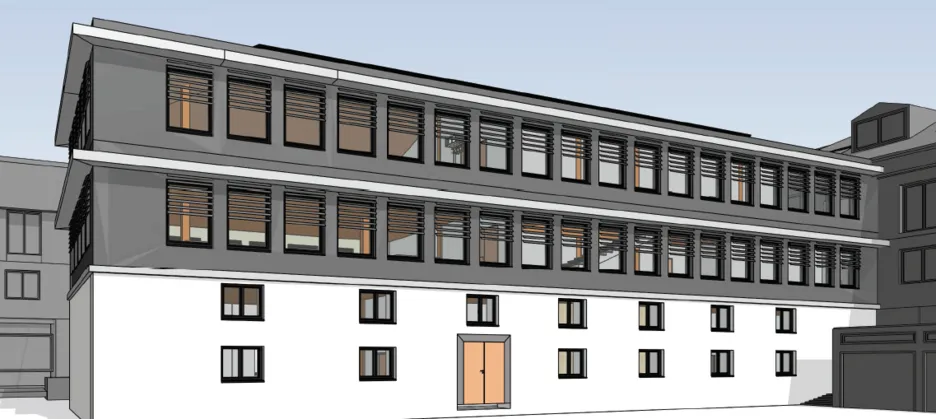
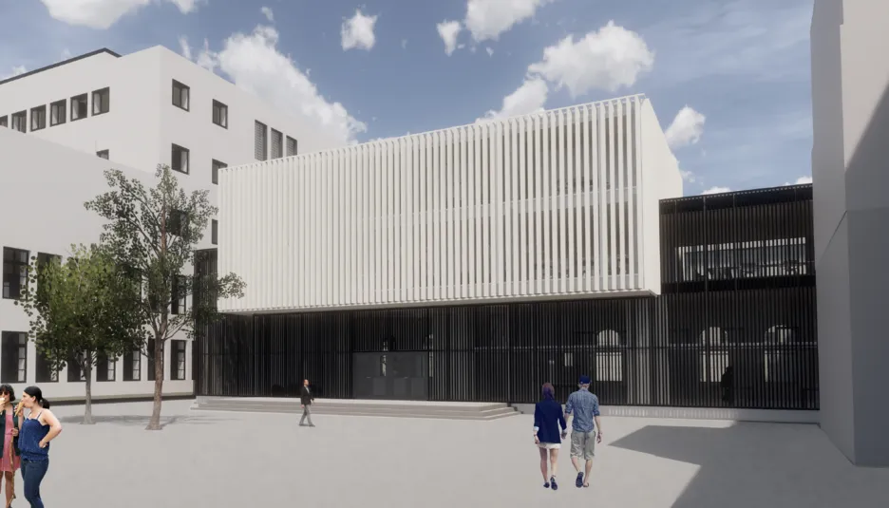
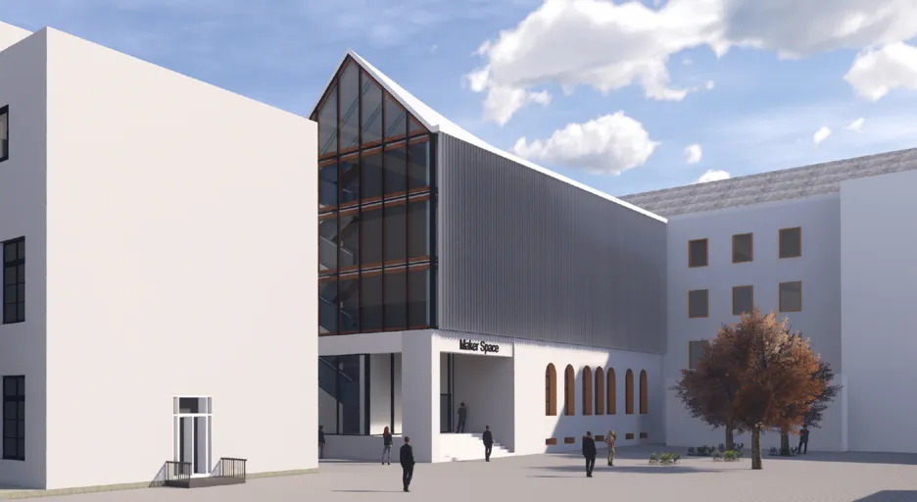
Group L
Jinming Gu, Hari Krishna Krishnakumar, Jayasurya Kannankattil Ajayakumar, Peeranut Chindanonda
