BIM projects winter term 20/21
The COVID19-crisis in 2020 has shown how vulnerable our working and living situation is - it has forced us to rethink our everyday and work environments as well as to adapt our daily life to the reality of a global pandemic. At the same time, these challenges pose a great potential utilizing the digital knowledge that has developed in recent years. In particular, flexible living concepts associated with outdoor spaces have become more popular. Private gardens, a balcony or a roof terrace have made urban apartments more attractive during the lockdown. Architecture must constantly respond to economic, social, technical, and ecological factors. When looking for an example for space-efficient and comfortable living, student residence may play a major role. In this semester,we explore alternatives to the contemporary solution for student residences.
The aim of the BIM course during the winter semester2020/21 is to plan a student residence in Garching Forschungszentrum and to re-think traditional living and working concepts. The objective of this task is to mix and combine contradictory functions. The architectural concept should stand out from usual student dorms. In the design process, different forms of living such as single apartments, shared rooms, and family rooms are to be analyzed and explored. Diverse and new concepts are welcome. Special attention should be paid to an innovative combination of functiona lcomponents (hybrid concept, double and multiuse, etc.).These functions should attract the students and inhabitants and support their living-, working- and leisure- activities. Students should be able to grow and develop mentally in their homes. Experimenting with contemporary organization forms is at the forefront of this task. Shared indoor andoutdoor spaces represent a high potential to expand theliving space. How common areas, gardens, and roof terraces can be used optimally for the community and the individual is to be explored.
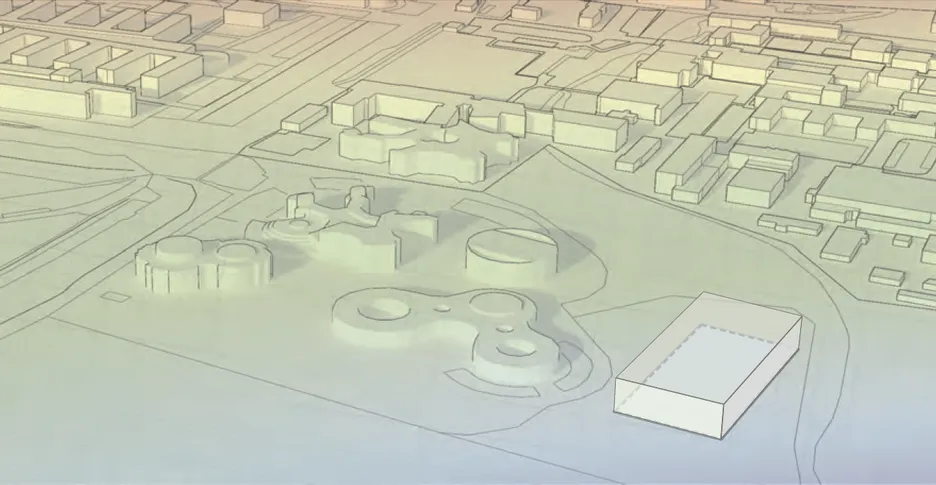
Design Requirements
- Student residence - plot area 3.000 m²
250 Student apartments (including apartments for handicapped students)
20 Family apartments
10 Apartments for guest researchers - Flexible concept for living, working and leisure
- Ground floor: Lounge, café, relaxing area, shared space, indoor sport (table tennis, table soccer, etc.), toilets,
building service, storage, building delivery - Co-working spaces, meeting room, working rooms for groups, single workstation
- DIY-workshop, design workshop, computer laboratory
- Parking lot (sheltered): bicycle, e-bike, e-scooter, ...
- Energy efficient and sustainable building concepts
Group A
Chun Yang, David Marx, Johannes Tegeler
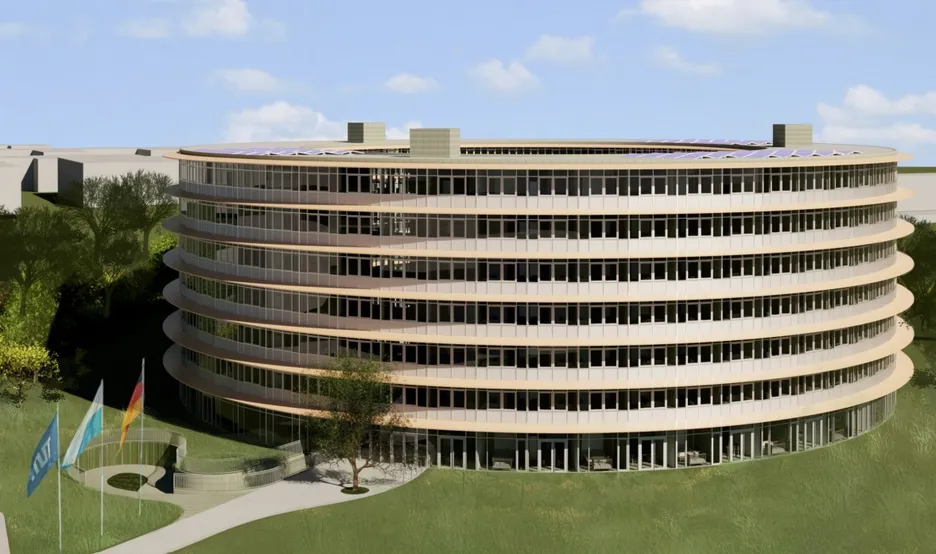
Group B
Vilk Alexander, Taray Aylin, Yadav Prem Kumar

Group C
Zixin Shen, Yichen Sui

Group D
Emre Günel, Hussein Bark
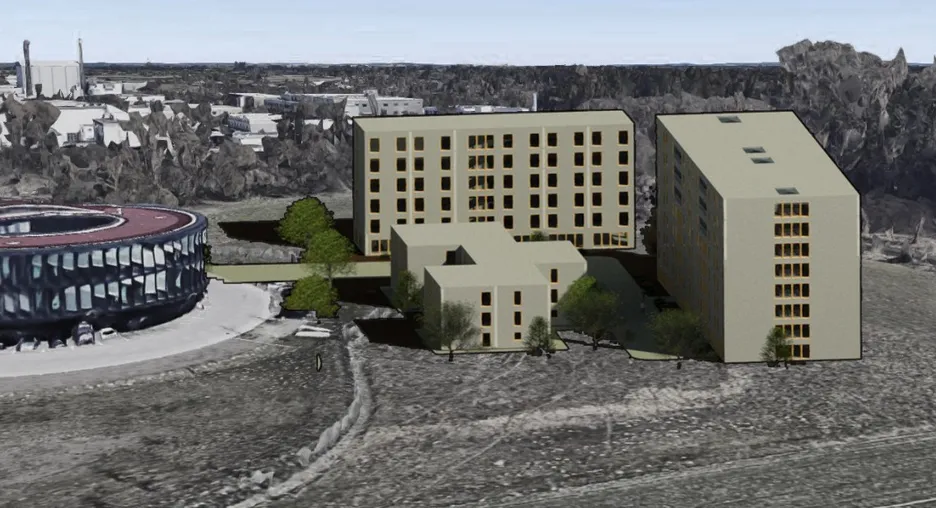
Group E
Ahmed Mohamed, Mahmoud Shahrour, Simon Pytlik
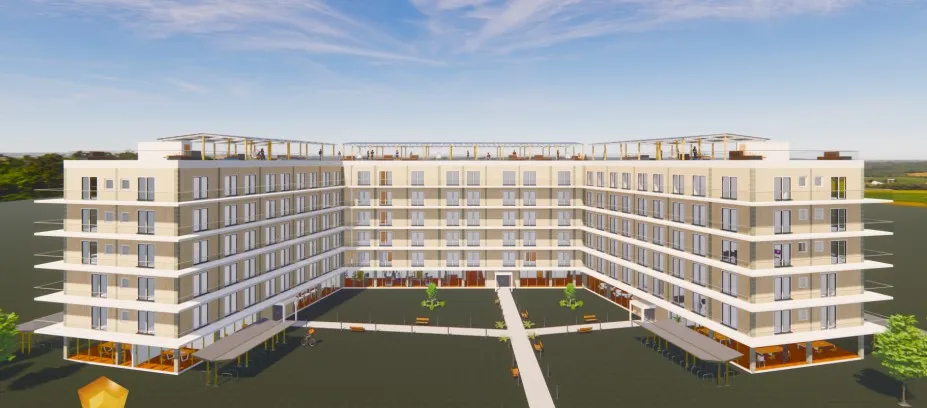
Group F
Shijun Jiang, Baris Omer Balota, Hammam El Filali
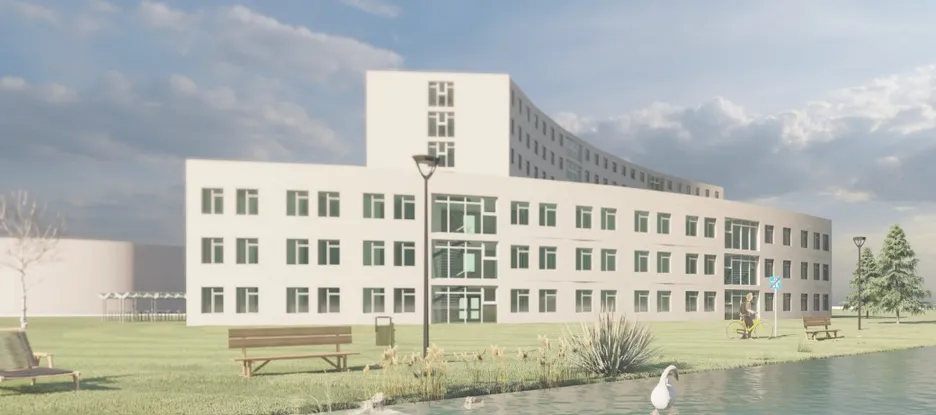
Group G
Crina Elena Ulei, Qiaoyu Lu, Tigran Rkoian
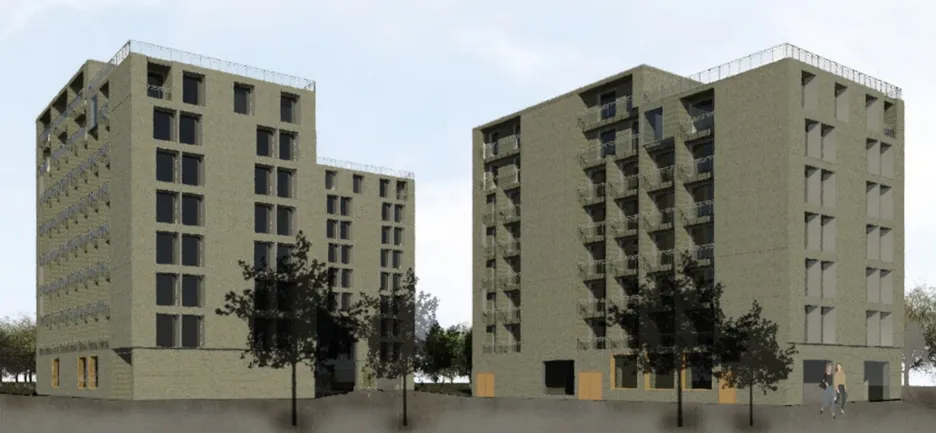
Group H
Hannes Kirn, Tanja Stocker, Yue Xia
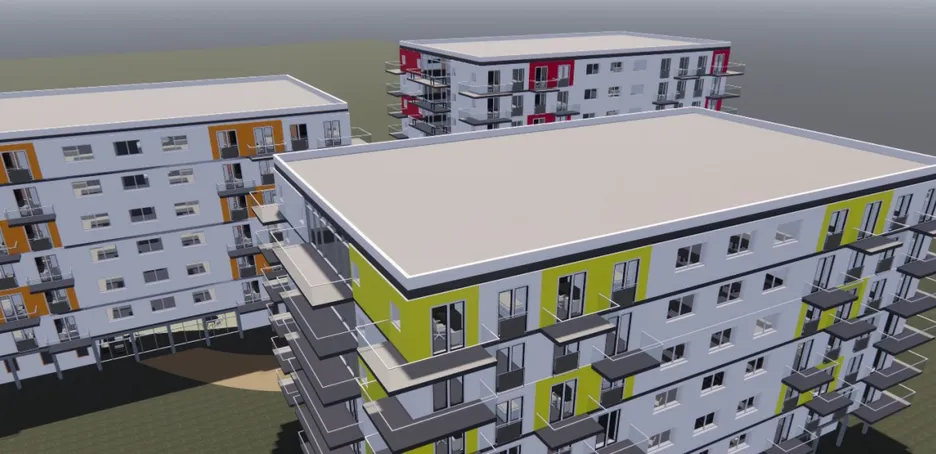
Group I
Supriya GopalKrishna, Eman Taha, Lajz Çapaliku
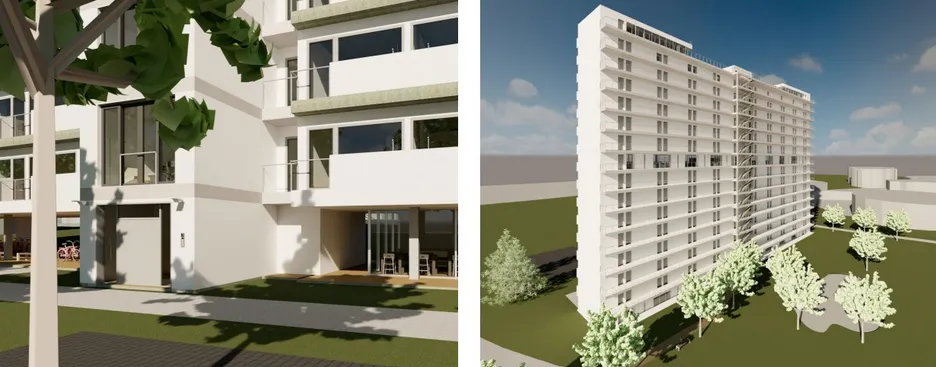
Group J
Julian Beck, Qi Wu, Josh Huang
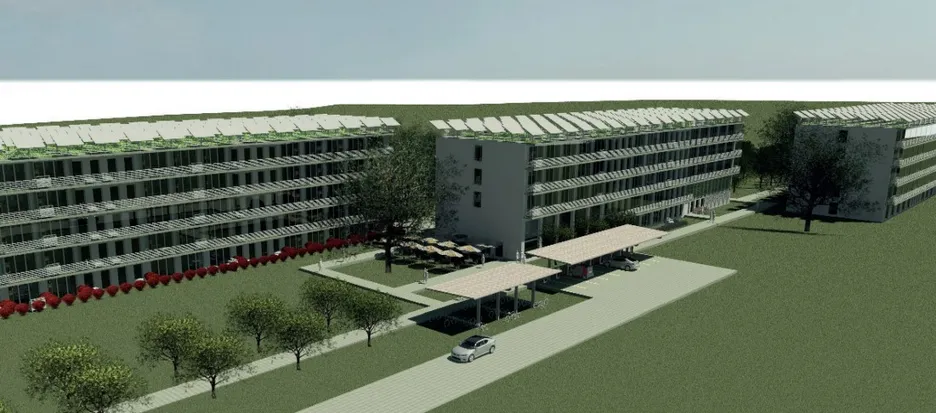
Group K
Marc Schmailzl, Chen Liu, Pintukumar Nakrani
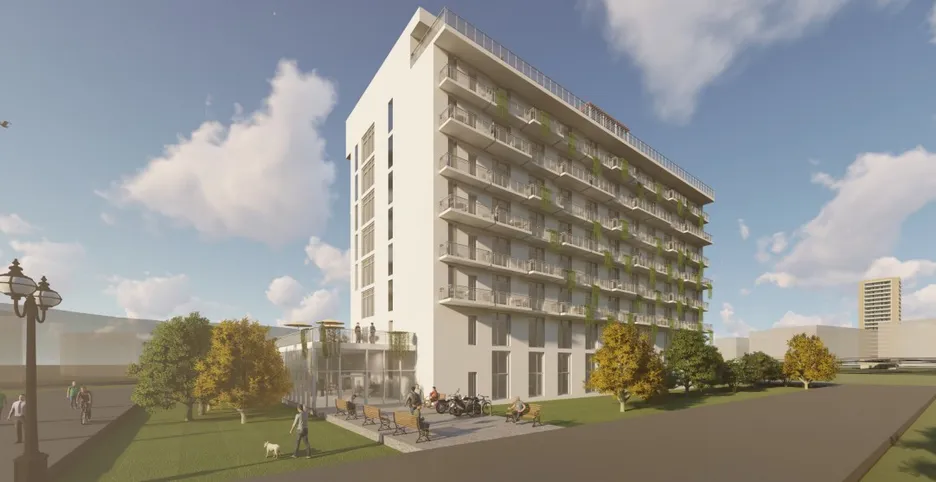
Group L
John Larkin, Ivan Mukov, Philipp Neumann

Group M
Saurav Chauhan, Taha Mohiuddin, Michael Wolfer
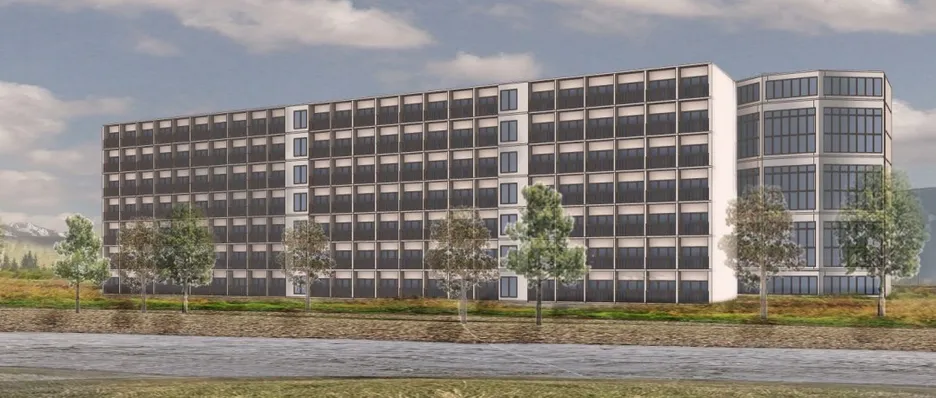
Group N
Gerda Cones, Ayberk Ozyurek, Wei Zhao
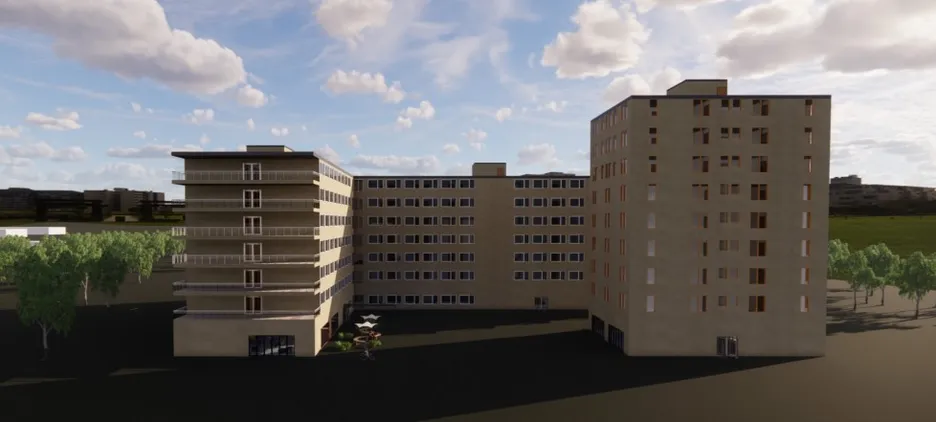
Group O
Badr Ghammad, Martin Behringer
