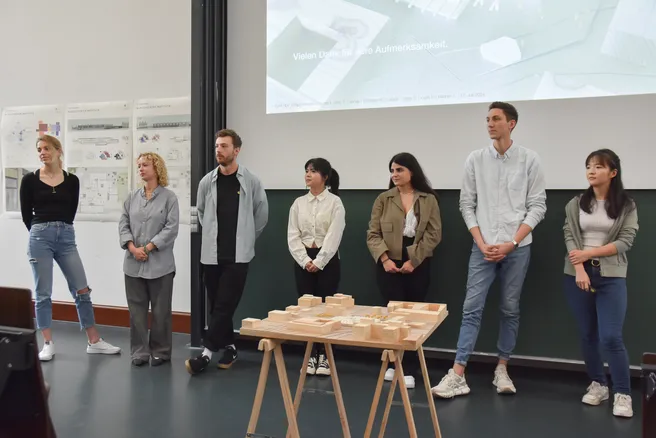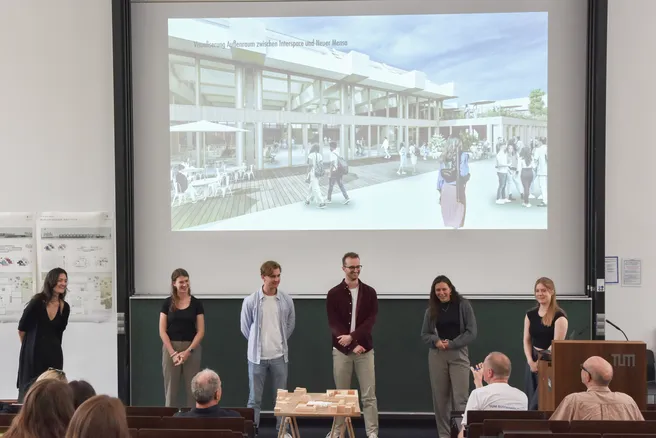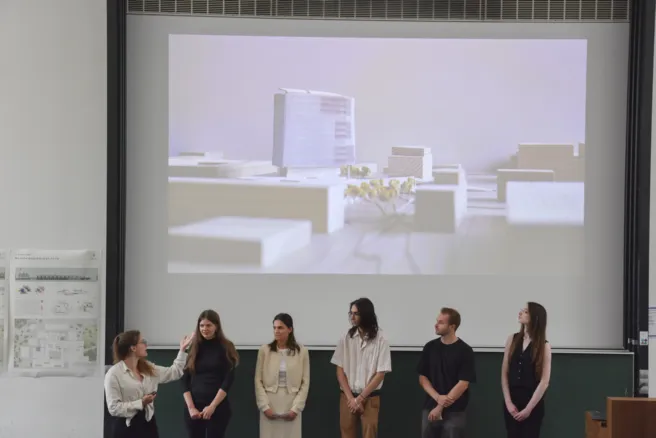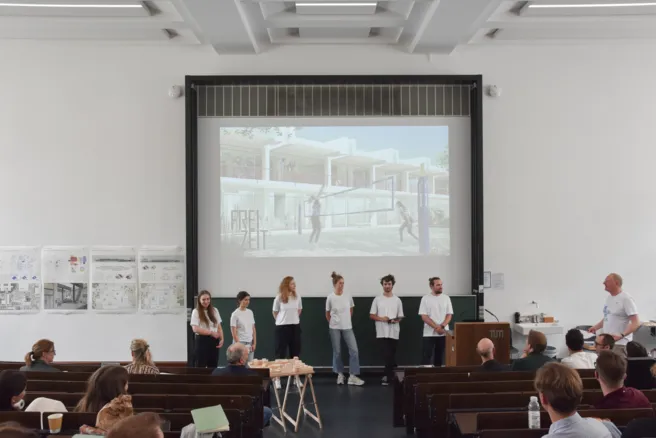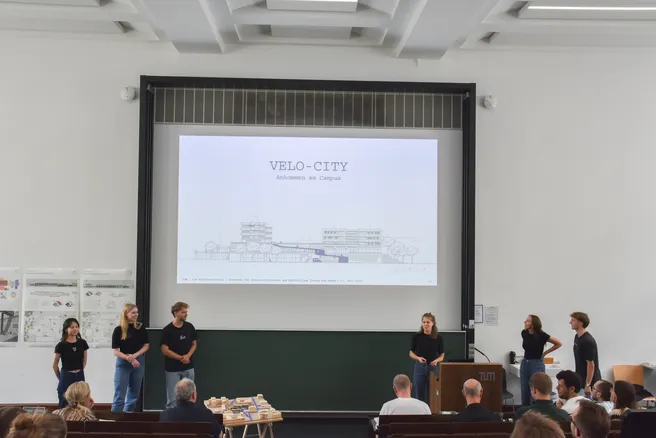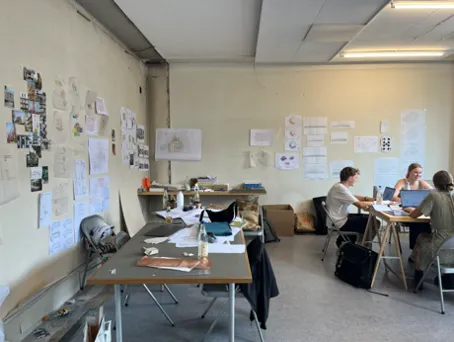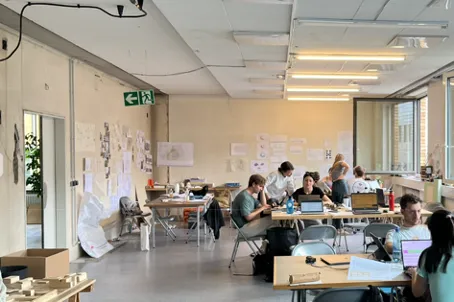The final presentation of the interdisciplinary project in the Theodor Fischer lecture hall is the annual highlight of the course. In the winter semester, the students had already dealt with the TUM campus area and developed sustainable visions for the Garching 2050 research campus.
In the summer semester, the focus was on the “Alte Mensa”, a centrally located existing building on the campus that was originally supposed to make way for a new building. The challenge was to transform the approximately 15,000 m² (gross floor area) building in order to develop sustainable, innovative and future-proof projects.
The building was comprehensively rethought in interdisciplinary teams consisting of architects, civil engineers, building technicians and other experts. Based on the needs identified and the urban development visions, the students developed usage scenarios and programmed them over time. Methods such as life cycle analysis (LCA) were used to take into account the environmental impact of the construction methods over the entire lifespan. Innovative climate concepts were developed in order to use renewable energies effectively and to minimize energy consumption by simple means. Aesthetic and constructively sensible solutions were also developed for the refurbishment and adaptation of the existing building.
The result shows that, despite the large dimensions and limited time, comprehensive and sustainable solutions were found that were convincing both in terms of urban development and detailed planning.
Further information about the study program Resource-efficient and Sustainable Building can be found here.
